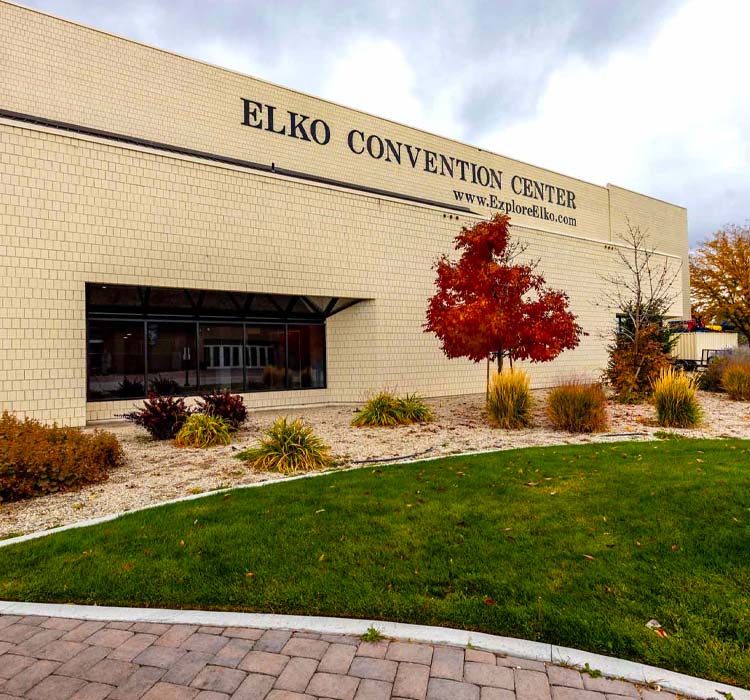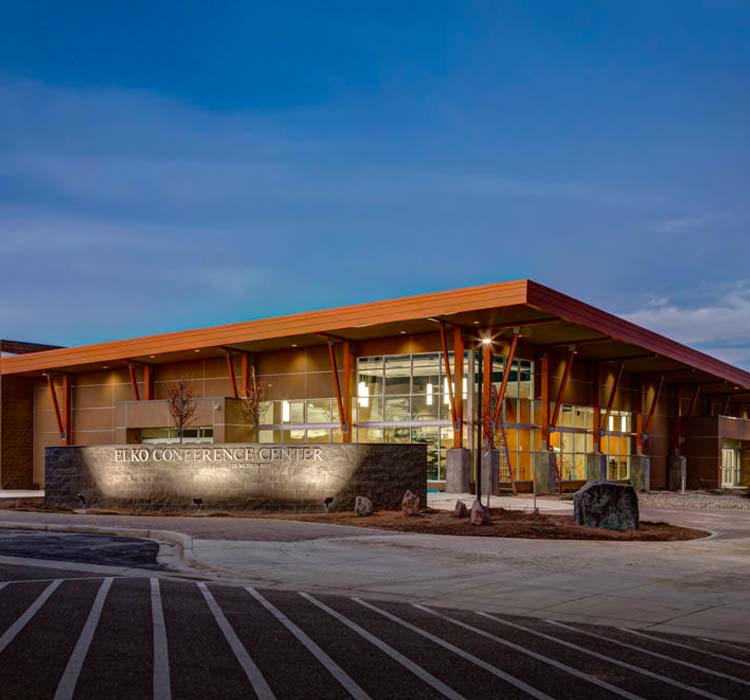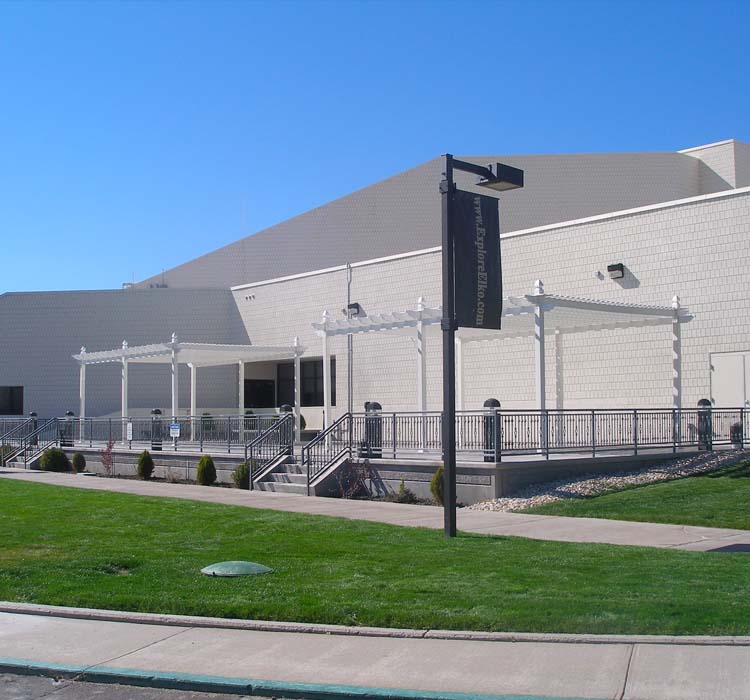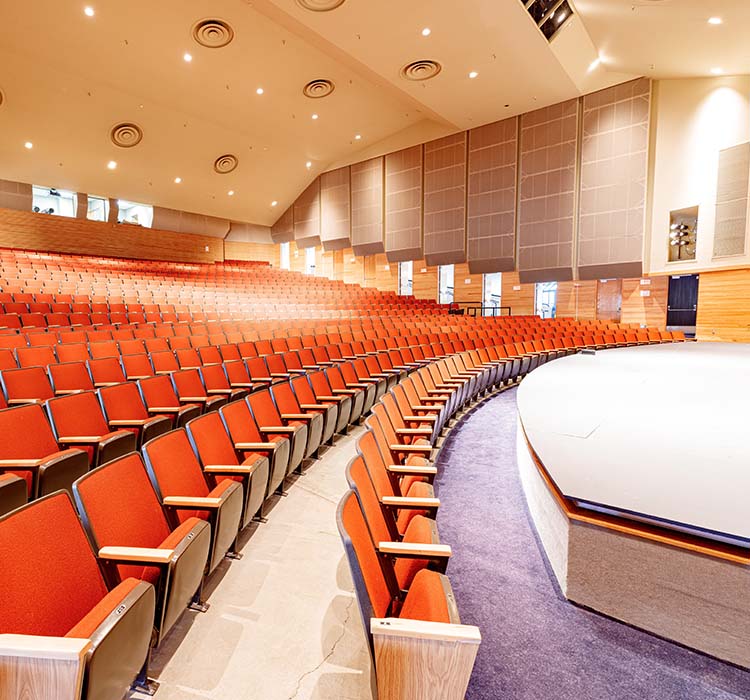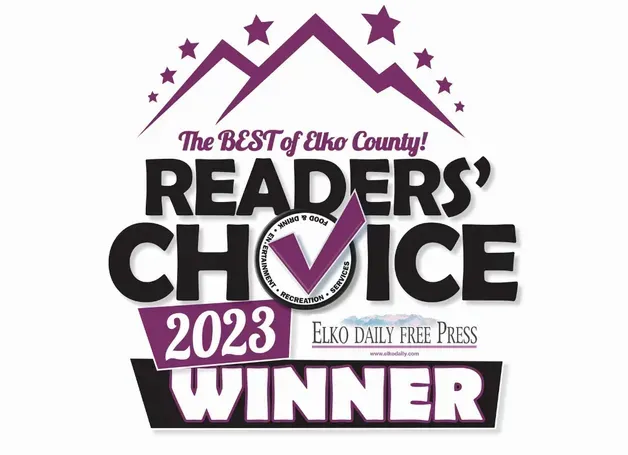Venues
Elko Convention & Conference Centers
The Elko Convention & Conference Centers offer unlimited options to host the smallest, most intimate of events to the largest, most extravagant celebrations and expos. Our team of dedicated employees is ready to work with you to ensure your concert, business meeting, wedding, community expo or holiday party is executed exactly as you imagine.
With a combined total of over 30,000 square feet of interior exhibit and meeting space, an outdoor patio and ample lawn space, the possibilities are endless for your next event at the Elko Convention & Conference Centers.
Elko Convention & Visitors Authority Facilities
The Elko Convention & Visitors Authority has facilities and staff to meet the needs of any event. The team is ready to work with you to transform the venue to meet your needs and expectations, and will be there to support you throughout the event to ensure everything is a success. Explore our facilities below.

